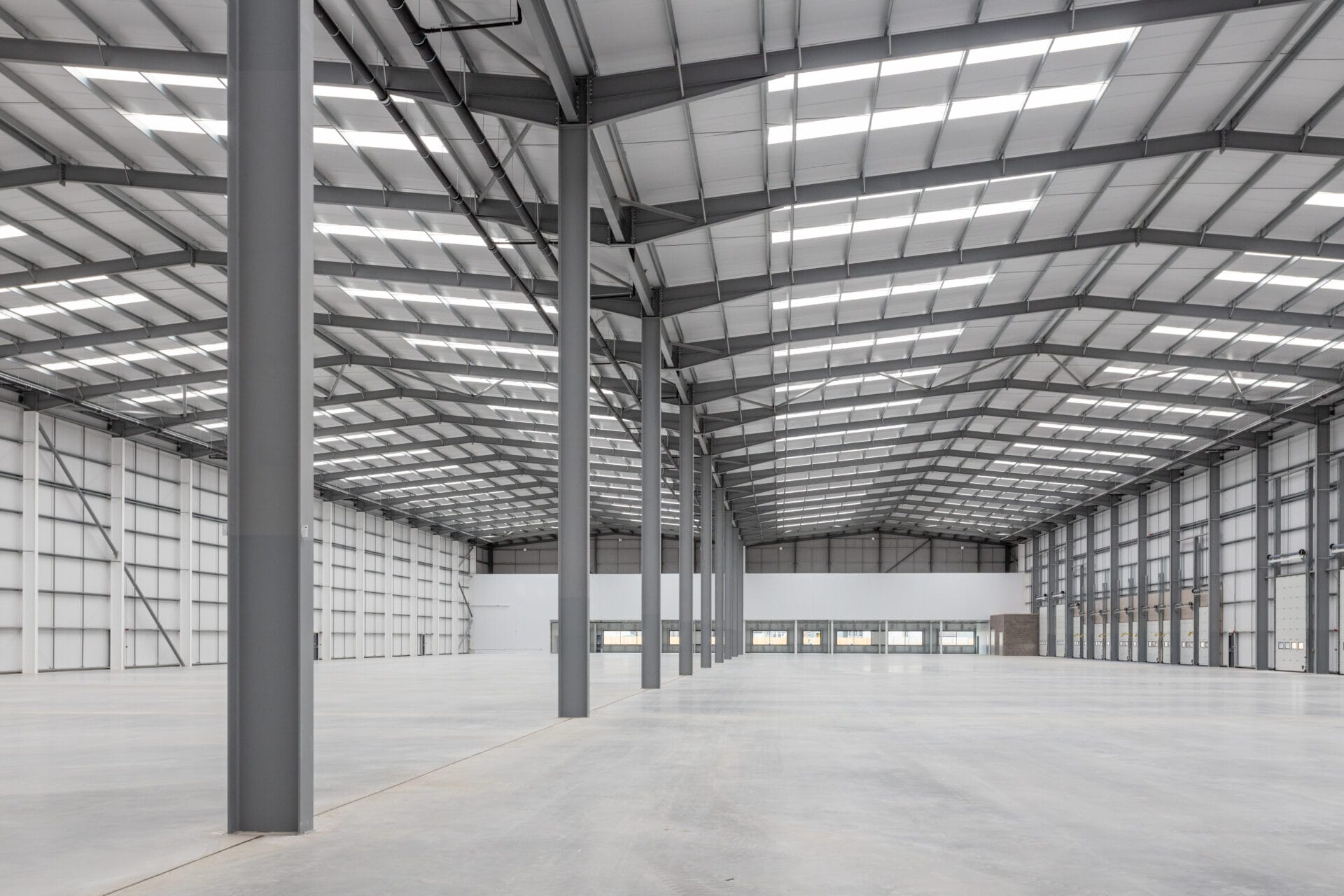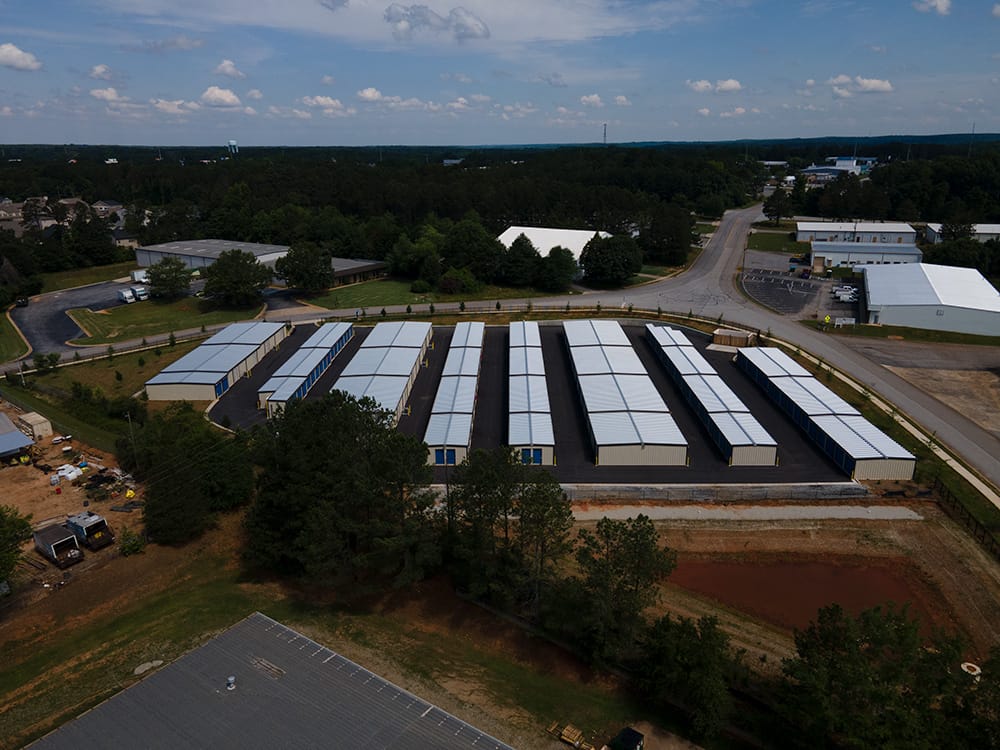TruSteel Buildings
Explore our range of resources, including insightful blog posts, to guide you through everything from self-storage design to building your perfect riding arena.






![How Much Does It Cost to Build Storage Units? [2025 Guide]](https://trusteelbuildings.com/wp-content/uploads/2024/06/dji_0141-calhoun-storage.jpg)

Setting up a warehouse requires understanding several key elements that contribute to an efficient operation. Careful planning is crucial to ensure that every component of the warehouse contributes to streamlined processes and effective use of space.

What are Flex Spaces? Understanding Flex Space in Commercial Real Estate Flex spaces offer adaptable environments suitable for a range of business operations. The term Flex Space refers to flexible spaces that can be easily modified and customized to meet the changing needs of a business. These spaces are commonly found in commercial real estate…
Contact your zoning commission for more information about land zoning in your area.
No, we do not offer financing.
We offer two options for roofing: 24 ga standing seam or 26 ga screw down, available in galvalume or a painted finish. For enhanced moisture and condensation control, a DripX moisture barrier can be applied from the factory.
Yes, if requested, stamped building plans and foundation plans are included specifically for your county for the majority of the USA.
Yes, insulation in the roof and walls can vary depending on your needs. Common sizes are 6” R19 in the roof and 4” R13 in the walls.
Our product lineup includes vinyl-backed insulation in both white and black options.
Yes, we can and you can select the color. Interior liner panels also help protect wall insulation.
We can connect you with reputable companies that specialize in this service.
We can connect you with skilled installers who can either perform the installation for you or provide remote assistance over the phone.
Yes, these building kits are bolt-up and come pre-cut. If you need help with installing your building we can provide you with preferred installers.
Typically, you will need a 5k lull with forks, a spreader bar, and lifting straps.
No, our buildings are 100% steel.
Yes, we can add overhangs on your buildings to make them have a residential look. Adding soffit under your overhangs can also prevent birds from building nests.
Are You Ready?
When starting your building project there are several things to consider. Our team will help you design your building the most cost effective way without sacrificing quality. All of our buildings are 100% steel and come with stamped drawings for your building and foundation.
You can choose various colors for roof, walls, roll up doors and trim. We can also help with installation crews. Reach out today so we can help get your project started.
Selecting the ideal roof pitch for your metal building kit is an important decision that hinges on a few key considerations. If your area is prone to heavy snowfall, opting for a steeper roof pitch can help snow management. However, it’s important to balance this with the cost implications, as a higher pitch can increase the overall price of your building.
A 0.25:12 roof pitch strikes that perfect balance for most customers. This pitch is not only cost-effective but is as efficient in bearing snow weight as a 6:12 pitch. While a higher pitch can aid in shedding snow more quickly, remember that it comes with a higher cost. Our goal is to help you make an informed choice that aligns with both your environmental needs and budget, ensuring your building is both functional and financially feasible.
to Learn More or Get a Free Quote